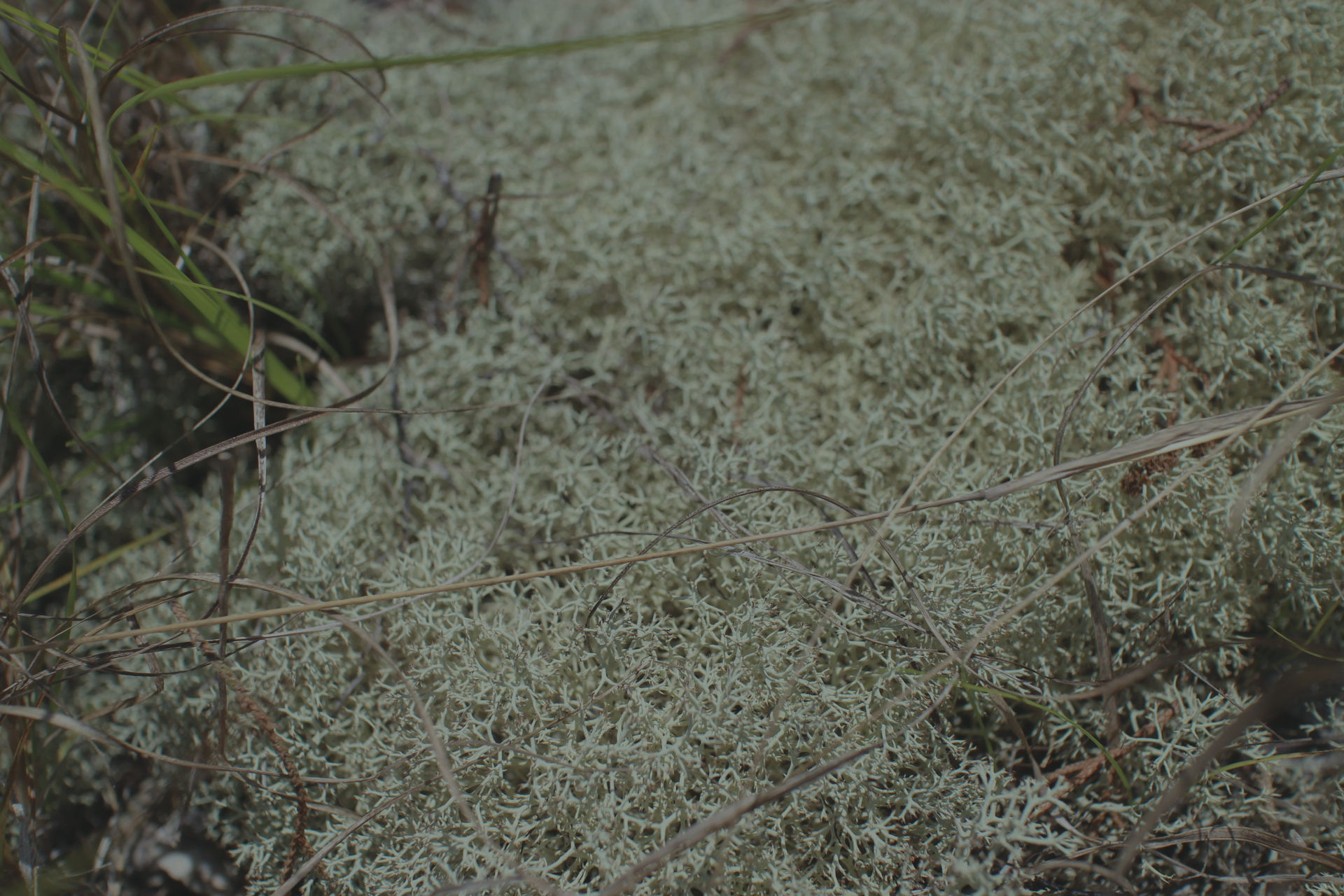
PORTFOLIO
A mixed-use development which weaves stormwater design elements throughout.
01. Jones Ferry Live-Work
Project Context
Location : Carrboro, NC
Stage of Development : Permitting
Personal Contributions: Concept Sketches, Rendered Site Plan, Preliminary Grading Plan, Planting Plan, Stormwater capture and treatment calculations
Background
This live-work site prioritizes multi-modal connections for residents and commuters in the heart of Carrboro. Shared plaza space brings people together as they partake in goods from the cafe and enjoy the edible landscaping. Biocells around the perimeter of the buildings capture and treat stormwater on site while also providing ecosystem benefits to site users.


Stormwater as a Design Element
Inspired of the innovative green stormwater infrastructure in the Pacific Northwest, this site gives a nod to similar design elements by incorporating a chain of bioretention cells around the perimeter of the buildings.
Stormwater captured from the roof and adjacent hardscape is funneled to these cells where it is able to temporarily pond in the plant beds before infiltrating and recharging the water table. During this process, plants and soil are able to filter contaminants from the runoff such as sediment, heavy metals, and bacteria in order to prevent these contaminants from entering our waterways such as Toms Creek on the south of the site.


Stormwater Connections on Site

Conceptual planter design used for a grant funding package.
02. Tappahannock Street Tree Planter
Background
Collaborating with my firm's planning department, I worked to design a self-watering, moveable street tree planter for the Town of Tappahannock intended for a grant application.
The 4'x4' planter is mounted on a prefabricated plastic pallet, allowing the Town to relocate it easily with forklift access.
The perforated drain pipe, pond liner, and drainage holes operate as a self-watering feature and reduces maintenance needs for the Town.
During peak season, these planters serve as bollards to block off roads for pedestrian use in the historic downtown area, while in the off-season they can be connected to downspouts and used as green stormwater infrastructure elements.
Most assembly components, aside from the steel frame and plastic pallet, can be sourced from a local hardware store and constructed by volunteers.
Context
Location : Tappahannock, VA
Stage of Development : Grant Application Deferred until 2025
Personal Contributions : Concept Sketches, 3D Rendered Images
Initial Sketches


Final Render
Exploded Axon

Tree Species Recommendations



An adaptive re-use of a flooded FEMA "buyout" site which delivers community enrichment and funding opportunities.
03. Mountains-to-Sea Rest Stop Along the Neuse River
Project Context
Location : Lenoir County, NC
Stage of Development : Conceptual Plans presented to Lenoir County (Project completed in graduate studio)
Personal Contributions : Concept Sketches, Site Analysis using GIS & Site Visit Data, Site Inventory Graphics, Site Experience Perspective Graphics, Rendered Plan, Financial Metric Calculations & Graphics

Background
Lenoir County, like many rural communities in Eastern North Carolina, faces challenges with frequent flooding during heavy rain events.
With funds from FEMA, the county has acquired numerous properties from residents participating in FEMA's "buyout" program who wish to sell their homes due to flooding damage. However, this program requires that the homes be demolished and no future habitable structure can be built there, leaving open space.
While these parcels could serve as community assets, their maintenance can often become a burden for county staff. My team looked at a significant 80-acre parcel situated on the Neuse River, just outside of Kinston. Interestingly, this stretch of the Neuse also serves as the Mountains-to-Sea trail that stretches across North Carolina, making it a valuable opportunity for the County to use this parcel as a placemaking initiative.



Opportunities for Site Enhancement
With multiple ecosystems interfacing on the 80 acres, my team recommended elements that would encourage environmental education opportunities on site. With elevated boardwalks accessing the riverine swamp forest, lookout towers in the piedmont prairie, and shelters near the freshwater ponds, this site ensures visitors have the chance to observe and engage with wildlife and recreational activities.




Liability to Asset
"Buyout" sites have the potential to turn lively neighborhoods into disjointed ghost towns. The proposed ideas for the Neuse site can avoid that by converting a property that currently strains staff with maintenance demands into a valuable placemaking asset, inviting visitors to Lenoir County to enjoy the beauty of Eastern North Carolina.

A place where patients and families can find greenspace respite in the form of a rain garden, sensory garden, and entry courtyard experience.
04. One Place Children's Hospital
Healing Garden
Background
A state of the art children's hospital is set to open in Jacksonville, NC, featuring a courtyard filled with healing gardens and tranquil spaces that emphasize safety and peace. The courtyard is designed with various areas that encourage both playfulness and reflection. Children will enjoy exploring the grass berms and sensory garden where they can experience the scent of rosemary and the gentle sound of ornamental grasses swaying.
The overhead structure with bench swings provides a soothing experience for users as they observe pollinators in action and calm their vestibular system.
For those confined to indoor spaces, like the child advocacy center, green elements will adorn the perimeter windows, enhancing the connection between indoor and outdoor environments.
Context
Location : Jacksonville, NC
Stage of Development : Construction
Personal Contributions : Conceptual plan for courtyard, Renderings, Planting Plan





